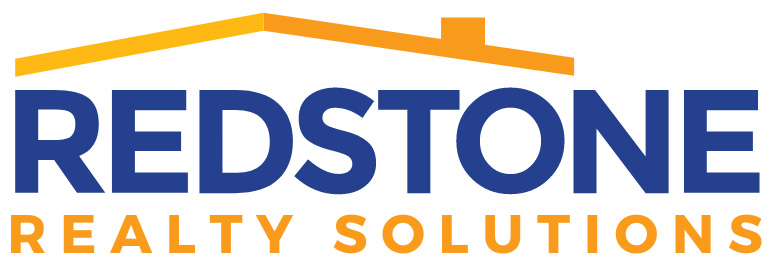Properties
- Home
- /
- Properties
Save
Ask
Tour
Hide
Share
$3,498,931
49 Days On Site
160 Hagood DriveSomerville, AL 35670
For Sale|Single Family Residence|Active
5
Beds
6
Total Baths
4
Full Baths
2
Partial Baths
5,530
SqFt
$633
/SqFt
2003
Built
Subdivision:
Metes And Bounds
County:
MORGAN
Listing courtesy of Jeremy Jones of Parker Real Estate Res.LLC
Call Now: 844-796-HOME(4663)
Is this the listing for you? We can help make it yours.
844-796-HOME(4663)



Save
Ask
Tour
Hide
Share
Mortgage Calculator
Monthly Payment (Est.)
$15,964Calculator powered by Showcase IDX, a Constellation1 Company. Copyright ©2025 Information is deemed reliable but not guaranteed.
NOW SHOWING!! Welcome to an extraordinary luxury estate in North Alabama, nestled on over 10 pristine acres. With amazing panoramic views of North Alabama this exquisite property features a stunning and spacious main house, with the master bedroom on the main level and three additional bedrooms upstairs. Full central vacuum and surround sound add a nice touch. The finished lower level serves as a full living area, featuring a secondary full kitchen. The property also features a two-bay shop with a floor lift and a barn with a full apartment, both equipped with heating and cooling! Experience the perfect blend of comfort, & luxury! Please see the document section for other amenities.
Save
Ask
Tour
Hide
Share
Listing Snapshot
Price
$3,498,931
Days On Site
49 Days
Bedrooms
5
Inside Area (SqFt)
5,530 sqft
Total Baths
6
Full Baths
4
Partial Baths
2
Lot Size
10.2 Acres
Year Built
2003
MLS® Number
21900951
Status
Active
Property Tax
N/A
HOA/Condo/Coop Fees
N/A
Sq Ft Source
N/A
Friends & Family
React
Comment
Invite
Recent Activity
| 2 weeks ago | Listing updated with changes from the MLS® | |
| a month ago | Status changed to Active | |
| 2 months ago | Listing first seen on site |
General Features
Acres
10.2
Attached Garage
Yes
Garage
Yes
Garage Spaces
3
Levels
Two
Number Of Stories
2
Parking
Workshop in GarageBasementOversizedParking Pad
Property Sub Type
Single Family Residence
Sewer
Septic Tank
Utilities
Underground Utilities
Water Source
Public
Interior Features
Cooling
Central Air
Fireplace
Yes
Fireplace Features
Gas Log
Fireplaces
1
Heating
Central
Bedroom 2
Dimensions – 14×14Description – Wood Floor
Bedroom 3
Dimensions – 15×15Description – Carpet
Bedroom 4
Dimensions – 14×17Description – Carpet
Bedroom 5
Dimensions – 12×18Description – Wood Floor
Dining Room
Dimensions – 13×15Description – Wood Floor
Kitchen
Dimensions – 13×20Description – Crown Mold,Eat In Kitchen,Kitchen Island,Pantry,Recessed Lighting,Sitting Area,Smooth Ceiling,Wood Floor,Built Ins
Living Room
Dimensions – 16×23Description – Crown Mold,Fireplace,Recessed Lighting,Sitting Area,Smooth Ceiling,Wood Floor
Master Bedroom
Dimensions – 16×28Description – Ceiling Fan,Recessed Lighting,Sitting Area,Smooth Ceiling,Wood Floor
Office
Dimensions – 13×13Description – Carpet
REC ROOM
Dimensions – 28×35Description – Carpet
SUN
Dimensions – 9×16
Save
Ask
Tour
Hide
Share
Exterior Features
Construction Details
BrickStone
Other Structures
Barn(s)Outbuilding
Community Features
Financing Terms Available
CashConventional
Schools
School District
Unknown
Elementary School
Priceville
Middle School
Priceville
High School
Priceville High School
Listing courtesy of Jeremy Jones of Parker Real Estate Res.LLC

Listing information is provided by Participants of the Valley MLS. IDX information is provided exclusively for personal, non-commercial use, and may not be used for any purpose other than to identify prospective properties consumers may be interested in purchasing. Information is deemed reliable but not guaranteed. Copyright 2025, Valley MLS.
Data last updated at: 2025-11-26 02:25 AM UTC

Listing information is provided by Participants of the Valley MLS. IDX information is provided exclusively for personal, non-commercial use, and may not be used for any purpose other than to identify prospective properties consumers may be interested in purchasing. Information is deemed reliable but not guaranteed. Copyright 2025, Valley MLS.
Data last updated at: 2025-11-26 02:25 AM UTC
Neighborhood & Commute
Source: Walkscore
Disclosure: Community information and market data powered by Constellation Data Labs. Information is deemed reliable but not guaranteed.
Save
Ask
Tour
Hide
Share



Did you know? You can invite friends and family to your search. They can join your search, rate and discuss listings with you.