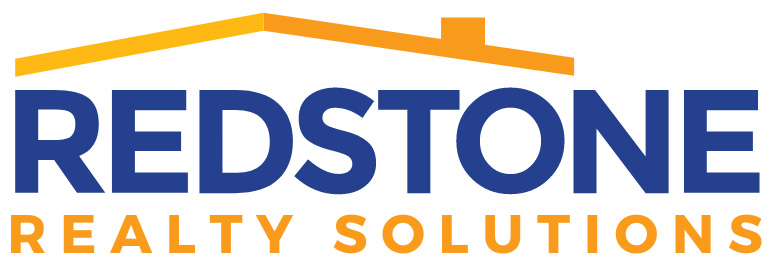Properties
- Home
- /
- Properties
Save
Ask
Tour
Hide
Share
$5,999,900
179 Days On Site
1271 Becket DriveHuntsville, AL 35801
For Sale|Single Family Residence|Active
6
Beds
8
Total Baths
3
Full Baths
5
Partial Baths
10,065
SqFt
$596
/SqFt
2005
Built
Subdivision:
Monte Sano Manor
County:
MADISON
Listing courtesy of Brian Burckardt of Re/Max Unlimited
Call Now: 844-796-HOME(4663)
Is this the listing for you? We can help make it yours.
844-796-HOME(4663)



Save
Ask
Tour
Hide
Share
Mortgage Calculator
Monthly Payment (Est.)
$27,374Calculator powered by Showcase IDX, a Constellation1 Company. Copyright ©2025 Information is deemed reliable but not guaranteed.
RARE OPPORTUNITY TO OWN ALABAMA'S PREMIER FRENCH STYLE MOUNTAIN TOP ESTATE!PARADISE FOUND IN THE HEART OF HUNTSVILLE!OVER 10K Sq. Ft!OVER 6 ACRES!LOADEDw/ OPULENT LUXURY!PANORAMIC MOUNTAIN VIEWS FROM ALMOST EVERYWHERE!HAND CARVED ENTRY DOORS!HEAVY MAHOGANY WOODWORK THROUHOUT!TRUE GOURMET KIT.NEW THERMIDOR REFRIG.w/CUSTOM MAHOGANY CABINETS!LIV. ROOMw/IMPORTED ENGLISH MANTAL!HEARTH ROOMw/FIREPLACE!GATHERING ROOMw/ FIREPLACE&WALL TO CEILING WINDOWS!1st FLOOR MASTER RETREAT w/HUGE GLAM.BA!MEDIA ROOM!ALL BEDROOMSw/BATHS!UPARALLED ENTERTAINERS DREAM OUTDOOR SPACE!CUSTOM STONEWORK &INFINITY POOLw/WHIRLPOOL,HOTUB,OUTDOOR KIT.,WATERFALLS,PONDS&LUXURY POOL HOUSE!HUGE PAVILLION!6 CAR GAR.w/SHOP!HURRY!!
Save
Ask
Tour
Hide
Share
Listing Snapshot
Price
$5,999,900
Days On Site
179 Days
Bedrooms
6
Inside Area (SqFt)
10,065 sqft
Total Baths
8
Full Baths
3
Partial Baths
5
Lot Size
6.25 Acres
Year Built
2005
MLS® Number
21890211
Status
Active
Property Tax
N/A
HOA/Condo/Coop Fees
N/A
Sq Ft Source
N/A
Friends & Family
React
Comment
Invite
Recent Activity
| 2 weeks ago | Listing updated with changes from the MLS® | |
| 6 months ago | Listing first seen on site |
General Features
Acres
6.25
Carport
3
Garage
Yes
Garage Spaces
5
Green Energy Efficient
Water HeaterThermostat
Levels
Three Or More
Number Of Stories
3
Parking
CarportWorkshop in GarageGarage Door OpenerGarage Faces FrontCircular DrivewayOversizedParking LotConcreteDriveway
Property Sub Type
Single Family Residence
Security
Security System
Sewer
Public Sewer
Utilities
Underground Utilities
Interior Features
Appliances
RefrigeratorOvenWarming DrawerDishwasherGas Cooktop
Cooling
Central Air
Fireplace
Yes
Fireplace Features
OutsideGas Log
Fireplaces
3
Heating
PropaneCentral
Spa
Yes
Bathroom 1
Dimensions – 20×15Description – 9’ Ceiling,Crown Mold,Double Vanity,Granite Countertop,Recessed Lighting,Smooth Ceiling,Tile,Window Cov
Bedroom 2
Dimensions – 16×16Description – 9’ Ceiling,Ceiling Fan,Crown Mold,Smooth Ceiling,Window Cov,Wood Floor,Walkin Closet
Bedroom 3
Dimensions – 21×15Description – 9’ Ceiling,Ceiling Fan,Crown Mold,Smooth Ceiling,Window Cov,Wood Floor,Walkin Closet
Bedroom 4
Dimensions – 27×18Description – 9’ Ceiling,Ceiling Fan,Crown Mold,Smooth Ceiling,Window Cov,Wood Floor,Walkin Closet
Bedroom 5
Dimensions – 20×17Description – 9’ Ceiling,Ceiling Fan,Crown Mold,Smooth Ceiling,Window Cov,Wood Floor,Walkin Closet
Bedroom 6
Dimensions – 21×18Description – 9’ Ceiling,Ceiling Fan,Crown Mold,Smooth Ceiling,Window Cov,Wood Floor,Walkin Closet
BONUS
Dimensions – 16×13Description – 9’ Ceiling,Ceiling Fan,Crown Mold,Smooth Ceiling,Window Cov,Wood Floor
BUTLER'S PANTRY
Dimensions – 15×8Description – 9’ Ceiling,Crown Mold,Granite Countertop,Pantry,Smooth Ceiling,Wet Bar,Wood Floor
FOYER
Dimensions – 15×9Description – 9’ Ceiling,Crown Mold,Smooth Ceiling,Vaulted Ceil,Window Cov,Wood Floor
GATHERING RM
Dimensions – 35×30Description – 12’ Ceiling,Ceiling Fan,Crown Mold,Fireplace,Recessed Lighting,Smooth Ceiling,Window Cov,Wood Floor,Coffered Ceiling
HEARTH ROOM
Dimensions – 21×18Description – 9’ Ceiling,Crown Mold,Fireplace,Smooth Ceiling,Trey,Wood Floor
Kitchen
Dimensions – 18×15Description – 9’ Ceiling,Crown Mold,Granite Countertop,Kitchen Island,Pantry,Recessed Lighting,Smooth Ceiling,Wood Floor,Built Ins
Laundry
Dimensions – 10×10Description – 9’ Ceiling,Crown Mold,Smooth Ceiling,Tile
Living Room
Dimensions – 18×18Description – 9’ Ceiling,Crown Mold,Fireplace,Recessed Lighting,Smooth Ceiling,Window Cov,Wood Floor,Coffered Ceiling
Master Bedroom
Dimensions – 21×20Description – 9’ Ceiling,Ceiling Fan,Crown Mold,Recessed Lighting,Smooth Ceiling,Vaulted Ceil,Window Cov,Wood Floor
MEDIA
Dimensions – 24×22Description – 9’ Ceiling,Ceiling Fan,Crown Mold,Smooth Ceiling,Wood Floor,Walkin Closet
STUDY
Dimensions – 17×15Description – 9’ Ceiling,Crown Mold,Recessed Lighting,Smooth Ceiling,Window Cov,Wood Floor
Save
Ask
Tour
Hide
Share
Exterior Features
Construction Details
StoneFiber CementBrick
Exterior
Outdoor Kitchen
Lot Features
SlopedWoodedCul-De-SacSecluded
Other Structures
Gazebo
Patio And Porch
CoveredScreenedPatioPorch
Pool Features
HeatedSalt WaterPrivate
Private Pool
Yes
Spa
Yes
Community Features
Accessibility Features
Grip-Accessible Features
Financing Terms Available
CashConventional
Schools
School District
Unknown
Elementary School
Monte Sano Elementary
Middle School
Huntsville
High School
Huntsville
Listing courtesy of Brian Burckardt of Re/Max Unlimited

Listing information is provided by Participants of the Valley MLS. IDX information is provided exclusively for personal, non-commercial use, and may not be used for any purpose other than to identify prospective properties consumers may be interested in purchasing. Information is deemed reliable but not guaranteed. Copyright 2025, Valley MLS.
Data last updated at: 2025-11-26 01:35 AM UTC

Listing information is provided by Participants of the Valley MLS. IDX information is provided exclusively for personal, non-commercial use, and may not be used for any purpose other than to identify prospective properties consumers may be interested in purchasing. Information is deemed reliable but not guaranteed. Copyright 2025, Valley MLS.
Data last updated at: 2025-11-26 01:35 AM UTC
Neighborhood & Commute
Source: Walkscore
Disclosure: Community information and market data powered by Constellation Data Labs. Information is deemed reliable but not guaranteed.
Save
Ask
Tour
Hide
Share



Did you know? You can invite friends and family to your search. They can join your search, rate and discuss listings with you.