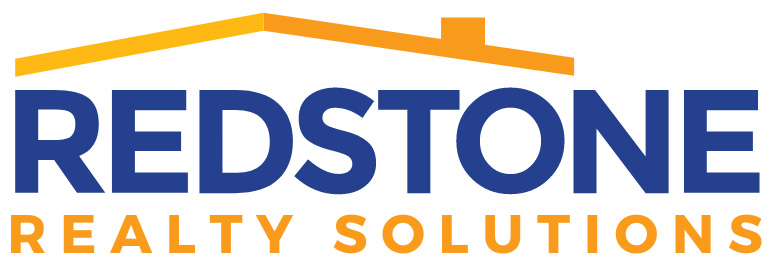Properties
- Home
- /
- Properties
Save
Ask
Tour
Hide
Share
$3,644,400
190 Days On Site
2400 Breeding DriveHartselle, AL 35640
For Sale|Single Family Residence|Active
5
Beds
6
Total Baths
5
Full Baths
1
Partial Bath
9,605
SqFt
$379
/SqFt
Subdivision:
Metes And Bounds
County:
MORGAN
Listing courtesy of Jeremy Jones of Parker Real Estate Res.LLC
Call Now: 844-796-HOME(4663)
Is this the listing for you? We can help make it yours.
844-796-HOME(4663)



Save
Ask
Tour
Hide
Share
Mortgage Calculator
Monthly Payment (Est.)
$16,627Calculator powered by Showcase IDX, a Constellation1 Company. Copyright ©2025 Information is deemed reliable but not guaranteed.
HARTSELLE CITY SCHOOLS!! This exquisite home by nationally renowned architect Jack Arnold is one of his most popular French Country designs. He uses his signature timberwork, stone & soaring ceilings to make this a magnificent home–both elegant & welcoming at the same time. Situated on manicured estate acreage, this home offers everything…You will find not one but two add'l houses, a pool, tennis/pickleball/basketball court, 3 golf holes & 2 stocked ponds. Guest House (Red Bldg) is 2,695 sq ft. and Multi-use residence (White Bldg) is 1,533 sq ft. Both are just as wonderful as the main home. Hunting is allowed on this 48+ acres FIVE-STAR MATERPIECE!! Get your reservations TODAY to tour!!
Save
Ask
Tour
Hide
Share
Listing Snapshot
Price
$3,644,400
Days On Site
190 Days
Bedrooms
5
Inside Area (SqFt)
9,605 sqft
Total Baths
6
Full Baths
5
Partial Baths
1
Lot Size
48 Acres
Year Built
N/A
MLS® Number
21888512
Status
Active
Property Tax
N/A
HOA/Condo/Coop Fees
N/A
Sq Ft Source
N/A
Friends & Family
React
Comment
Invite
Recent Activity
| 3 weeks ago | Listing updated with changes from the MLS® | |
| 3 weeks ago | Price changed to $3,644,400 | |
| 6 months ago | Listing first seen on site |
General Features
Acres
48
Foundation
Slab
Garage
Yes
Garage Spaces
4
Levels
Two
Number Of Stories
2
Parking
RV Access/ParkingConcretePavedDriveway
Property Sub Type
Single Family Residence
Security
Security System
Sewer
Septic Tank
Style
Open Floor Plan
Utilities
Underground Utilities
Water Source
Public
Interior Features
Appliances
RefrigeratorDouble OvenDishwasherMicrowaveWater HeaterIce MakerDryerGas OvenDisposalTankless Water HeaterGas Cooktop
Basement
Crawl Space
Cooling
Central Air
Fireplace
Yes
Fireplace Features
Outside
Fireplaces
3
Heating
Central
Bedroom 2
Dimensions – 17×23Description – Recessed Lighting,Wood Floor
Bedroom 3
Dimensions – 16×13Description – Recessed Lighting,Wood Floor
Bedroom 4
Dimensions – 24×29Description – Recessed Lighting,Smooth Ceiling,Wood Floor
Bedroom 5
Dimensions – 16×19Description – Recessed Lighting,Smooth Ceiling,Wood Floor
BONUS
Dimensions – 13×16Description – Recessed Lighting,Smooth Ceiling,Wood Floor
Den
Dimensions – 15×27Description – Recessed Lighting,Wood Floor
Dining Room
Dimensions – 16×18Description – Recessed Lighting,Wood Floor
Family Room
Dimensions – 21×22Description – Recessed Lighting,Smooth Ceiling,Wood Floor
Kitchen
Dimensions – 18×20Description – Kitchen Island,Pantry,Recessed Lighting,Smooth Ceiling,Tile
Living Room
Dimensions – 18×22Description – 10’ + Ceiling,Crown Mold,Fireplace,Recessed Lighting,Sitting Area,Smooth Ceiling,Wood Floor
Master Bedroom
Dimensions – 18×26Description – Recessed Lighting,Smooth Ceiling,Wood Floor
Utility Room
Dimensions – 11×12Description – Tile
Save
Ask
Tour
Hide
Share
Exterior Features
Construction Details
Stone
Exterior
Outdoor KitchenTennis Court(s)
Lot Features
ClearedNear Golf CourseCul-De-SacOn Golf Course
Other Structures
Barn(s)OutbuildingGuest House
Patio And Porch
CoveredDeckPatio
Pool Features
Private
Private Pool
Yes
Community Features
Financing Terms Available
CashConventionalFHAVA Loan
Schools
School District
Unknown
Elementary School
Crestline
Middle School
Hartselle
High School
Hartselle
Listing courtesy of Jeremy Jones of Parker Real Estate Res.LLC

Listing information is provided by Participants of the Valley MLS. IDX information is provided exclusively for personal, non-commercial use, and may not be used for any purpose other than to identify prospective properties consumers may be interested in purchasing. Information is deemed reliable but not guaranteed. Copyright 2025, Valley MLS.
Data last updated at: 2025-11-26 02:25 AM UTC

Listing information is provided by Participants of the Valley MLS. IDX information is provided exclusively for personal, non-commercial use, and may not be used for any purpose other than to identify prospective properties consumers may be interested in purchasing. Information is deemed reliable but not guaranteed. Copyright 2025, Valley MLS.
Data last updated at: 2025-11-26 02:25 AM UTC
Neighborhood & Commute
Source: Walkscore
Disclosure: Community information and market data powered by Constellation Data Labs. Information is deemed reliable but not guaranteed.
Save
Ask
Tour
Hide
Share



Did you know? You can invite friends and family to your search. They can join your search, rate and discuss listings with you.