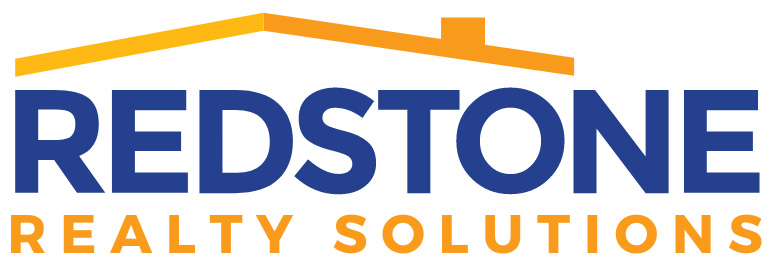Properties
- Home
- /
- Properties
Save
Ask
Tour
Hide
Share
$12,300,031
2453 Days On Site
2510 Kirby Bridge RoadDecatur, AL 35603
For Sale|Farm|Active
3
Beds
3
Total Baths
2
Full Baths
1
Partial Bath
3,614
SqFt
$3,403
/SqFt
Subdivision:
Metes And Bounds
County:
MORGAN
Listing courtesy of Jeremy Jones of Parker Real Estate Res.LLC
Call Now: 844-796-HOME(4663)
Is this the listing for you? We can help make it yours.
844-796-HOME(4663)



Save
Ask
Tour
Hide
Share
Mortgage Calculator
Monthly Payment (Est.)
$56,118Calculator powered by Showcase IDX, a Constellation1 Company. Copyright ©2026 Information is deemed reliable but not guaranteed.
Photos
Map
Nearby Listings
This gated compound is EVERYTHING! Just under 200 acres of the most beautiful, secluded grounds you could hope for. Soft rolling hills, views that go for days…and a stocked pond. The timber frame, custom estate home has over 3,600 sf of upscale luxury…wood plank ceilings, vaulted ceilings, granite, recessed lighting, timber accents, and a master suite with walk-in shower, whirlpool, and fireplace – as well as access to a screened porch overlooking the pond and woods. Outbuildings, gardens, trails…so much fun for the family! Whether you use it as an every day escape, or a weekend getaway, this home with its serenity, privacy, and comfort is sure to bring your family years of joy!
Save
Ask
Tour
Hide
Share
Listing Snapshot
Price
$12,300,031
Days On Site
2453 Days
Bedrooms
3
Inside Area (SqFt)
3,614 sqft
Total Baths
3
Full Baths
2
Partial Baths
1
Lot Size
193.9 Acres
Year Built
N/A
MLS® Number
1121043
Status
Active
Property Tax
N/A
HOA/Condo/Coop Fees
N/A
Sq Ft Source
N/A
Friends & Family
React
Comment
Invite
Recent Activity
| 7 months ago | Listing updated with changes from the MLS® | |
| 4 years ago | Price changed to $12,300,031 | |
| 7 years ago | Listing first seen on site |
General Features
Acres
193.9
Parking
Attached Carport
Property Sub Type
Farm
Sewer
Septic Tank
Style
Traditional
Interior Features
Basement
Crawl Space
Cooling
Central Air
Fireplace
Yes
Fireplaces
1
Heating
Central
Bedroom 2
Dimensions – 11×11Level – FirstArea – 121
Bedroom 3
Dimensions – 23×16Level – FirstArea – 368
Dining Room
Dimensions – 22×12Level – FirstArea – 264
Kitchen
Dimensions – 15×14Level – FirstArea – 210
Living Room
Dimensions – 34×23Level – FirstArea – 782
Master Bedroom
Dimensions – 22×15Level – FirstArea – 330
Save
Ask
Tour
Hide
Share
Exterior Features
Construction Details
StoneWood Siding
Waterfront Features
Pond
Community Features
Financing Terms Available
CashConventionalFHAVA Loan
Schools
School District
Unknown
Elementary School
Danville-Neel
Middle School
Danville
High School
Danville
Listing courtesy of Jeremy Jones of Parker Real Estate Res.LLC

Listing information is provided by Participants of the Valley MLS. IDX information is provided exclusively for personal, non-commercial use, and may not be used for any purpose other than to identify prospective properties consumers may be interested in purchasing. Information is deemed reliable but not guaranteed. Copyright 2026, Valley MLS.
Data last updated at: 2026-02-27 11:43 PM UTC

Listing information is provided by Participants of the Valley MLS. IDX information is provided exclusively for personal, non-commercial use, and may not be used for any purpose other than to identify prospective properties consumers may be interested in purchasing. Information is deemed reliable but not guaranteed. Copyright 2026, Valley MLS.
Data last updated at: 2026-02-27 11:43 PM UTC
Neighborhood & Commute
Source: Walkscore
Disclosure: Community information and market data powered by Constellation Data Labs. Information is deemed reliable but not guaranteed.
Save
Ask
Tour
Hide
Share



Did you know? You can invite friends and family to your search. They can join your search, rate and discuss listings with you.